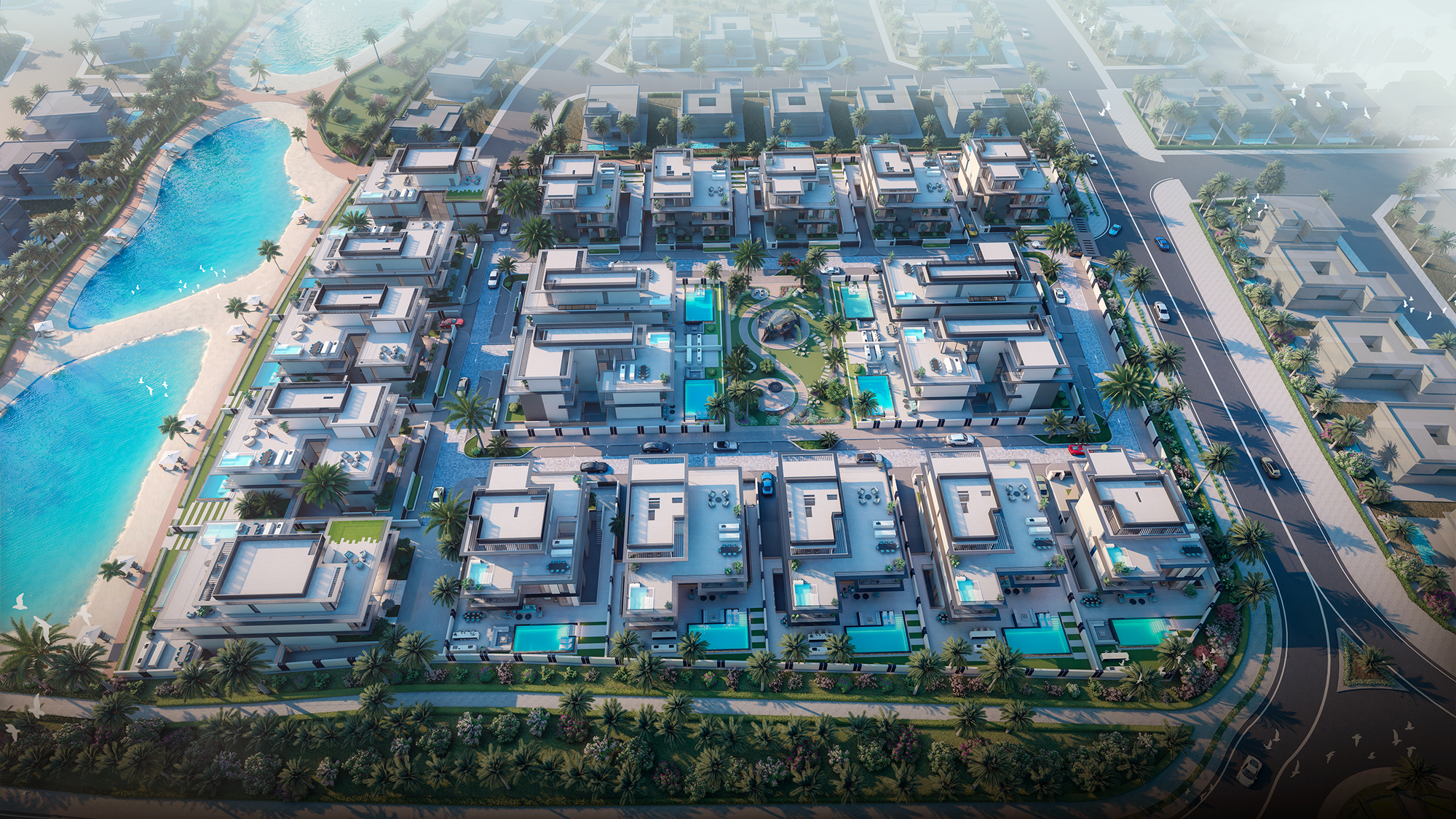| Plot Area | 837 SQ.M | 9,007 SQ.FT |
| Basement Area | 735 SQ.M | 7,915 SQ.FT |
| Ground Area | 253 SQ.M | 2,720 SQ.FT |
| First Area | 264 SQ.M | 2,846 SQ.FT |
| Second Area | 294 SQ.M | 3,160 SQ.FT |
| Total | 1,546 SQ.M | 16,641 SQ.FT |
| Plot Area | 869 SQ.M | 9,357 SQ.FT |
| Basement Area | 770 SQ.M | 8,287 SQ.FT |
| Ground Area | 253 SQ.M | 2,719 SQ.FT |
| First Area | 264 SQ.M | 2,846 SQ.FT |
| Second Area | 294 SQ.M | 3,160 SQ.FT |
| Total | 1,580 SQ.M | 17,012 SQ.FT |
| Plot Area | 894 SQ.M | 9,620 SQ.FT |
| Basement Area | 764 SQ.M | 8,223 SQ.FT |
| Ground Area | 253 SQ.M | 2,719 SQ.FT |
| First Area | 264 SQ.M | 2,846 SQ.FT |
| Second Area | 294 SQ.M | 3,160 SQ.FT |
| Total | 1,575 SQ.M | 16,948 SQ.FT |
| Plot Area | 810 SQ.M | 8,722 SQ.FT |
| Basement Area | 670 SQ.M | 7,208 SQ.FT |
| Ground Area | 253 SQ.M | 2,719 SQ.FT |
| First Area | 264 SQ.M | 2,846 SQ.FT |
| Second Area | 294 SQ.M | 3,160 SQ.FT |
| Total | 1,480 SQ.M | 15,933 SQ.FT |
| Plot Area | 757 SQ.M | 8,145 SQ.FT |
| Basement Area | 637 SQ.M | 6,857 SQ.FT |
| Ground Area | 253 SQ.M | 2,720 SQ.FT |
| First Area | 264 SQ.M | 2,846 SQ.FT |
| Second Area | 294 SQ.M | 3,160 SQ.FT |
| Total | 1,448 SQ.M | 15,582 SQ.FT |
Maintain your vehicles in pristine condition with our multipurpose car washing bay.
Enjoy Private entertainment on your second-floor space with a plunge pool on the terrace.
Experience culinary excellence in both an Italian show kitchen and a main kitchen with Miele appliances.
Secure your valuables with ease by accessing the vault directly from your walk-in closet.
Refresh yourself with an outdoor shower and washroom, ideal for poolside convenience.
Relax and rejuvenate in the large swimming pool with sunken seating.
Enjoy lavish gatherings by the fire with a sunken fire pit and outdoor seating area.
Effortlessly organise your wardrobe in the expansive, luxurious walk-in closets.

Plot size range from :
8,145 SQ.FT TO 9,620 SQ.FT
Plot size range from :
8,501 SQ.FT TO 9,603 SQ.FT
Plot size range from :
8,501 SQ.FT TO 9,603 SQ.FT
Plot size range from :
8,501 SQ.FT TO 9,603 SQ.FT
Plot size range from :
8,145 SQ.FT TO 9,620 SQ.FT
Plot size range from :
12,986 SQ.FT TO 13,807 SQ.FT
Plot size range from :
10,739 SQ.FT TO 10,963 SQ.FT
Plot size range from :
10,739 SQ.FT TO 10,963 SQ.FT
Plot size range from :
10,739 SQ.FT TO 10,963 SQ.FT
Plot size range from :
12,986 SQ.FT TO 13,807 SQ.FT
Plot size range from :
8,145 SQ.FT TO 9,620 SQ.FT
Plot size range from :
8,501 SQ.FT TO 9,603 SQ.FT
Plot size range from :
8,145 SQ.FT TO 9,620 SQ.FT
Plot size range from :
8,501 SQ.FT TO 9,603 SQ.FT
Plot size range from :
8,501 SQ.FT TO 9,603 SQ.FT
Plot size range from :
9,720 SQ.FT TO 10,043 SQ.FT
Plot size range from :
9,720 SQ.FT TO 10,043 SQ.FT
Plot size range from :
9,720 SQ.FT TO 10,043 SQ.FT
Plot size range from :
9,720 SQ.FT TO 10,043 SQ.FT
Renowned for delivering global projects, the Riviera Group brought their characteristic flair and attention to detail to Dubai in 2002.
They have redefined luxury in the city, creating buildings that are the epitome of comfort, style and security. Keeping the customer in mind, all their projects are carefully designed to ensure that every detail meets the highest standards of excellence.